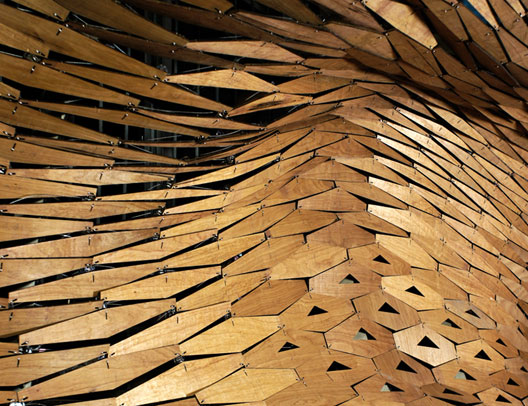
detail view of the laser-cut panels that compose the combination canopy/bench
|

the DAL workshop brings together invited architecture professionals and students to work around a common theme, this year 'aggregated porosity'
|
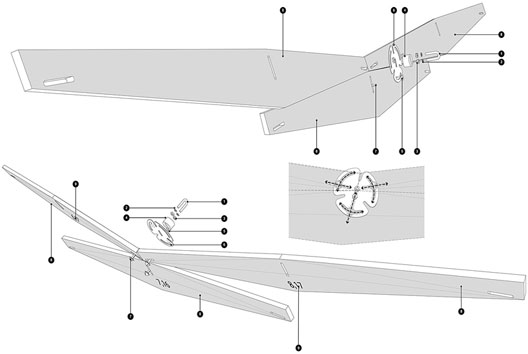
technical diagram of the joint and panels
1 - u clamp
2 - 0.2mm washer
3 - nut for securing cables
4 - 9mm MDF spacer
5 - nut for securing panels
6 - customized joint plate
7 - bolt for securing panels
8 - laser-cut plywood panel
9 - panel numbering to assist in assembly
|
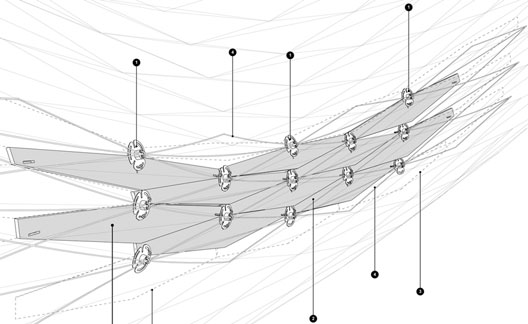
technical diagram of construction detail
customized joint, laser cut panels, tensile cable net
|
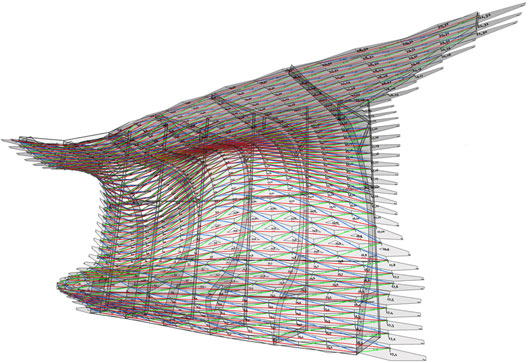
layers of construction: steel frame, wooden grid, triangular mesh of steel cables, hexagonal panels
|
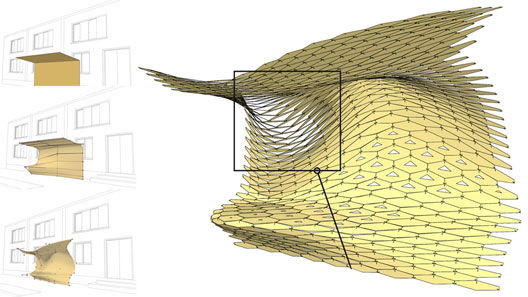
left: three progressive stages of design - responding to need for shade; incorporating bench; creating a dynamic, fluid form
right: rendering of canopy
|
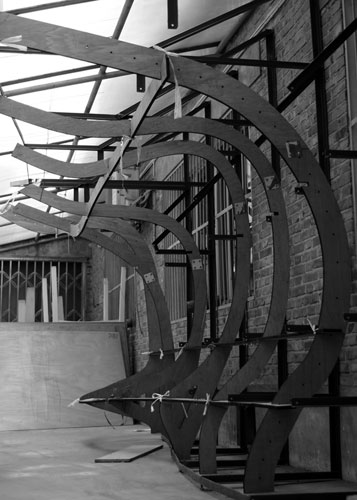
construction photo, wooden struts
|
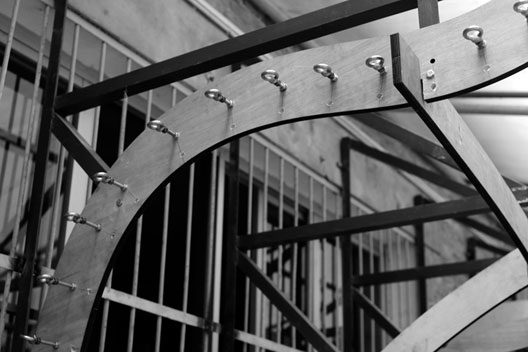
construction photo, detail on wooden grid and steel frame
|
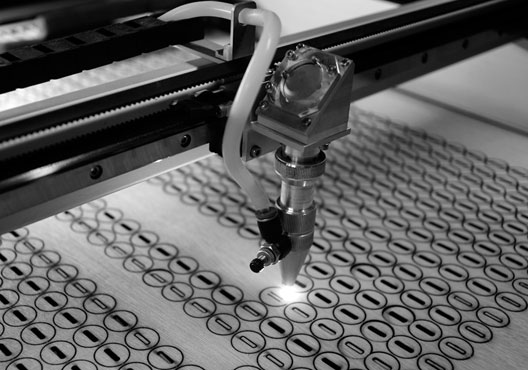
construction photo, laser-cutting the plywood
|
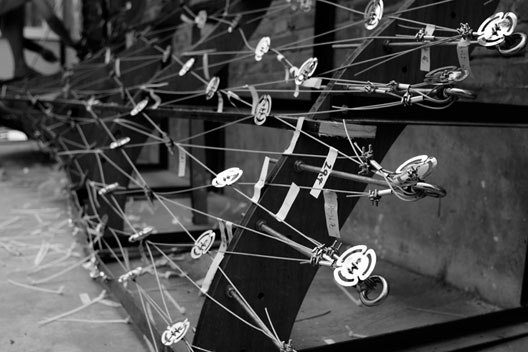
construction photo, detail on wire mesh and joints
|
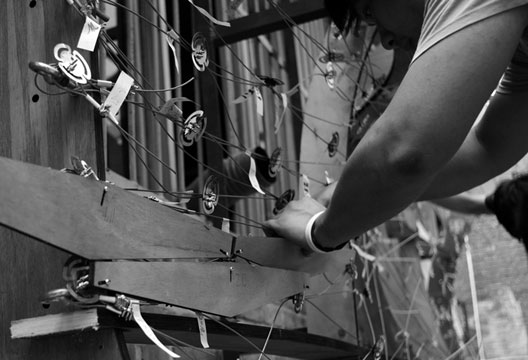
construction photo, affixing the hexagonal panels to the structure
|