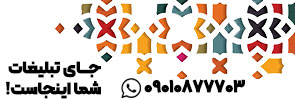
|
|
|
|
|
|
|
|
|
جدیــد ترین پــــــروژه هـا
|
|
|
|
|
|
حامی اتووود

|
|
|
تـازه هـــــــــای معمـاری
|
|
|
|
|
|
|
کامنـــــــــت پــــروژه ها
|
|
|
|
|
|
|
اعضـا با بیشترین پـــروژه |
|
|
|
|
|
|
|
|
|
ارسال
نظر
|
بازگشت به لیست پروژه ها
|
گزارش خطا
|
اشتراک پروژه
|
|
|
 نمایش عکس ها
نمایش عکس ها
|
 مسابقه بین المللی بنتون
مسابقه بین المللی بنتون
|
 دانشـــــــــــگاه :
iaac | Barcelona | Spain
دانشـــــــــــگاه :
iaac | Barcelona | Spain
|
 سال طـــــراحی :
1389
سال طـــــراحی :
1389
|
 مـــــــــــــــــکان :
تهران
مـــــــــــــــــکان :
تهران
|
 کـــــارفـــــــــرما :
Benetton | Italy
کـــــارفـــــــــرما :
Benetton | Italy
|
 تـــــــــــاریخ ثبت :
1392/12/18
تـــــــــــاریخ ثبت :
1392/12/18
|
 مســــــــــــاحت :
10000
مســــــــــــاحت :
10000
|
 تعـــداد بازدیـــــد :
8887
تعـــداد بازدیـــــد :
8887
|
 محــــدوده سنی :
26_27
محــــدوده سنی :
26_27
|
 نــــوع کاربـــــری :
تجاري
نــــوع کاربـــــری :
تجاري
|
 مرحـــــــــله اجرا :
طراحی
مرحـــــــــله اجرا :
طراحی
|
 همــــکاران طرح :
ایمان ندایی، امیر بدیعی
همــــکاران طرح :
ایمان ندایی، امیر بدیعی
|
|
|
|
|
|
|
|
|
|
|
این پروژه را چگونه ارزیابی میکنید ؟ عدد 5 بیشترین امتیاز است.
|
1
|
2
|
3
|
4
|
5
|
|

|
|
|
تا کـنون
40
نفـر به این پــروژه امتیاز داده اند
|
 ایده های طراحی :
Benetton administrative and commercial complex is located in a 1500 meter square area which is adjacent to urban roads on west and south side, and to commercial and residential areas on two other sides. The basic idea underlying the concept of this project is the closure of north and east side of the area and the quality of the way these sides connect to the urban spaces. This way, sides begin to grow simultaneously combined with effective parameters in designing process including direction of the site, functions (commercial and administrative), proper light and the creation of an active urban context, the will be fully developed which although integrated as a whole, the identity of each part is independently formed and can be identified distinctively. This form produces two separate screens, one facing the main street covering commercial and sale sections and the other, south-oriented on the upper section (which besides creating a view to city can increase the potential of the building to be distinguished from far distances) and a public plaza with access to main and secondary roads, maintains its relationship with urban environment. The concept of space organization in the project is formed on the basis of further connection of inner spaces to the external environment and maximum use of natural light and view. So, Public and private accesses of different sections, installation part and the whole service spaces are placed alongside two northern and eastern closed bands (in a utility box) and other spaces are located between utility box and the external Facade.
ایده های طراحی :
Benetton administrative and commercial complex is located in a 1500 meter square area which is adjacent to urban roads on west and south side, and to commercial and residential areas on two other sides. The basic idea underlying the concept of this project is the closure of north and east side of the area and the quality of the way these sides connect to the urban spaces. This way, sides begin to grow simultaneously combined with effective parameters in designing process including direction of the site, functions (commercial and administrative), proper light and the creation of an active urban context, the will be fully developed which although integrated as a whole, the identity of each part is independently formed and can be identified distinctively. This form produces two separate screens, one facing the main street covering commercial and sale sections and the other, south-oriented on the upper section (which besides creating a view to city can increase the potential of the building to be distinguished from far distances) and a public plaza with access to main and secondary roads, maintains its relationship with urban environment. The concept of space organization in the project is formed on the basis of further connection of inner spaces to the external environment and maximum use of natural light and view. So, Public and private accesses of different sections, installation part and the whole service spaces are placed alongside two northern and eastern closed bands (in a utility box) and other spaces are located between utility box and the external Facade.
|
|
|
|
|

|
|
درباره معماران معاصر ایران :
این گروه در سال 1386 با هدف ایجاد پل ارتباطی بین معماران ایرانی معاصر گرد هم آمد.با شروع کار این وب سایت معماران متقاضی در محیطی ساده وکارآمد به تبادل پروژه ها ومقــــالات خود خواهند پرداخت ودر فضای فروم به بحث وگفتگو می پردازند.
|
|
|
|
|
© کلیه حقوق این وب سایت متعلق به گروه معماران معاصر می باشد.
|
|
Developed by Tryon Software Group
|