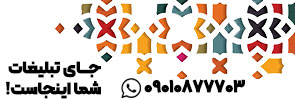
|
|
|
|
|
|
|
|
|
جدیــد ترین پــــــروژه هـا
|
|
|
|
|
|
حامی اتووود

|
|
|
تـازه هـــــــــای معمـاری
|
|
|
|
|
|
|
کامنـــــــــت پــــروژه ها
|
|
|
|
|
|
|
اعضـا با بیشترین پـــروژه |
|
|
|
|
|
|
|
|
|

|
|
درباره معماران معاصر ایران :
این گروه در سال 1386 با هدف ایجاد پل ارتباطی بین معماران ایرانی معاصر گرد هم آمد.با شروع کار این وب سایت معماران متقاضی در محیطی ساده وکارآمد به تبادل پروژه ها ومقــــالات خود خواهند پرداخت ودر فضای فروم به بحث وگفتگو می پردازند.
|
|
|
|
|
© کلیه حقوق این وب سایت متعلق به گروه معماران معاصر می باشد.
|
|
Developed by Tryon Software Group
|