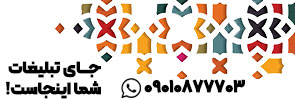
|
|
|
|
|
|
|
|
|
جدیــد ترین پــــــروژه هـا
|
|
|
|
|
|
حامی اتووود

|
|
|
تـازه هـــــــــای معمـاری
|
|
|
|
|
|
|
کامنـــــــــت پــــروژه ها
|
|
|
|
|
|
|
اعضـا با بیشترین پـــروژه |
|
|
|
|
|
|
|
|
|
ارسال
نظر
|
بازگشت به لیست پروژه ها
|
گزارش خطا
|
اشتراک پروژه
|
|
|
 نمایش عکس ها
نمایش عکس ها
|
 پردیس هنر و فرهنگ قزوین
پردیس هنر و فرهنگ قزوین
|
 عنـــــــوان درس :
طراحی معماری 2
عنـــــــوان درس :
طراحی معماری 2
|
 نـــــام استــــــاد :
آقای دکتر ایمان رئیسی
نـــــام استــــــاد :
آقای دکتر ایمان رئیسی
|
 دانشــــــــــــگاه :
آزاد اسلامی واحد قزوین
دانشــــــــــــگاه :
آزاد اسلامی واحد قزوین
|
 تاریـــــخ ثبــــــت :
1393/12/15
تاریـــــخ ثبــــــت :
1393/12/15
|
 تعــــــــداد بازدید :
4331
تعــــــــداد بازدید :
4331
|
 محــــدوده سنی :
26_27
محــــدوده سنی :
26_27
|
 نــــوع کاربـــــری :
فرهنگی
نــــوع کاربـــــری :
فرهنگی
|
 همـــــکاران طرح :
همـــــکاران طرح :
|
|
|
|
|
|
|
|
|
|
|
این پروژه را چگونه ارزیابی میکنید ؟ عدد 5 بیشترین امتیاز است.
|
1
|
2
|
3
|
4
|
5
|
|

|
|
|
تا کـنون
10
نفـر به این پــروژه امتیاز داده اند
|
|
 ایده های طراحی :
Concerning the location, historical context of the site and existence of ancient monuments such as Aliqapou, Chehelsotoon, Peiqambarie, Grand Hotel, in the site, it was decided to design the form of the building in line with the monuments but some architectural changes in its form, structure, material were opted to be done in order to represent the period in which it was designed.
The idea of designing Pardis was triggered by a poster related to the architectural week of Sofia in Azerbaijan, in 2012A.D in which there are two main hexagons each divided into 6 triangles. The corners of triangles in each hexagon are connected to the other one's upside down and create new lines. These lines have been the main idea in forming the integrated shell of the building along with dividing hexagons to smaller ones, rotating forms and scaling them.
In the plan, most of the lines are along with main lines by which the form has been designed. An attempt was made to avoid interference in the different activities done in different parts. However integrity and unity can be seen all over the plan.
The mentioned hexagons were used as the idea of landscape design, each of which has been divided into six triangles which is an Iranian geometrical model. By expanding these triangles or creating a space among them all over the site, more triangles in big or small sizes were created. The biggest triangle is located in such a way in order to connect Chehelsotoon and Peiqambarie by its two angles. On the third angle, the cultural center of Pardis is located. These triangles have been also used to create main routes and subsidiaries and connect different buildings of the site together.
The main interact to paradise building is located in Helal Ahmar street.
ایده های طراحی :
Concerning the location, historical context of the site and existence of ancient monuments such as Aliqapou, Chehelsotoon, Peiqambarie, Grand Hotel, in the site, it was decided to design the form of the building in line with the monuments but some architectural changes in its form, structure, material were opted to be done in order to represent the period in which it was designed.
The idea of designing Pardis was triggered by a poster related to the architectural week of Sofia in Azerbaijan, in 2012A.D in which there are two main hexagons each divided into 6 triangles. The corners of triangles in each hexagon are connected to the other one's upside down and create new lines. These lines have been the main idea in forming the integrated shell of the building along with dividing hexagons to smaller ones, rotating forms and scaling them.
In the plan, most of the lines are along with main lines by which the form has been designed. An attempt was made to avoid interference in the different activities done in different parts. However integrity and unity can be seen all over the plan.
The mentioned hexagons were used as the idea of landscape design, each of which has been divided into six triangles which is an Iranian geometrical model. By expanding these triangles or creating a space among them all over the site, more triangles in big or small sizes were created. The biggest triangle is located in such a way in order to connect Chehelsotoon and Peiqambarie by its two angles. On the third angle, the cultural center of Pardis is located. These triangles have been also used to create main routes and subsidiaries and connect different buildings of the site together.
The main interact to paradise building is located in Helal Ahmar street.
|
|
|
|
|

|
|
درباره معماران معاصر ایران :
این گروه در سال 1386 با هدف ایجاد پل ارتباطی بین معماران ایرانی معاصر گرد هم آمد.با شروع کار این وب سایت معماران متقاضی در محیطی ساده وکارآمد به تبادل پروژه ها ومقــــالات خود خواهند پرداخت ودر فضای فروم به بحث وگفتگو می پردازند.
|
|
|
|
|
© کلیه حقوق این وب سایت متعلق به گروه معماران معاصر می باشد.
|
|
Developed by Tryon Software Group
|