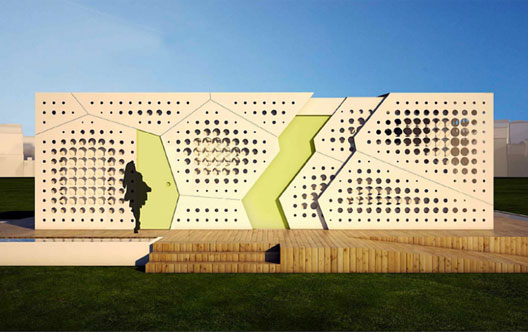
full side view - the design concept is based on the interlocking stones of ancient egyptian construction techniques
|
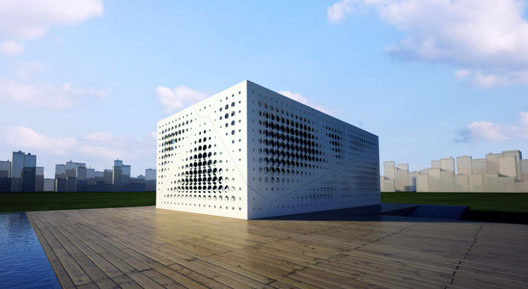
full view of the house when 'closed'
|
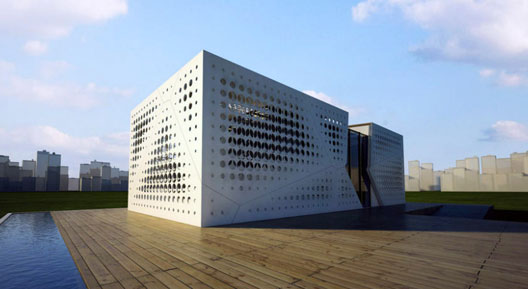
full view of the house 'opened'
|
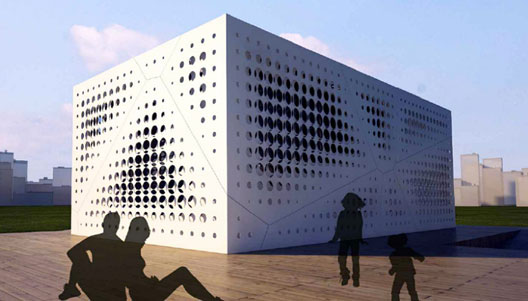
closer view, closed
|
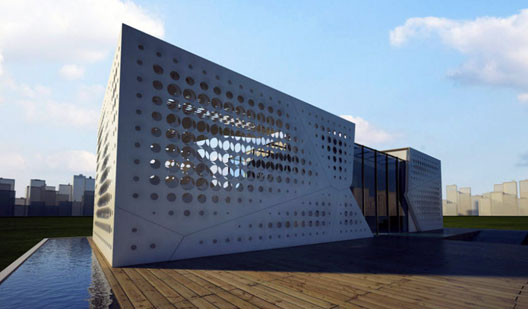
closer view, opened
|

technical concept sketch
|
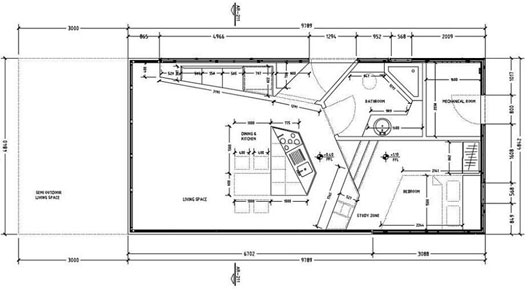
floor plan
|
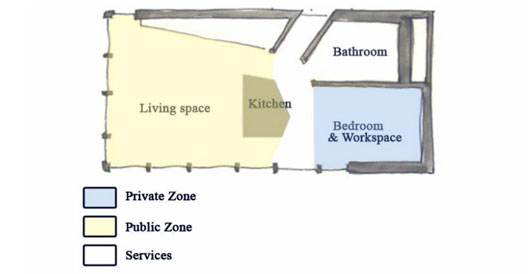
basic floor plan concept, illustrating the balance between private and public space the building hopes to achieve
|
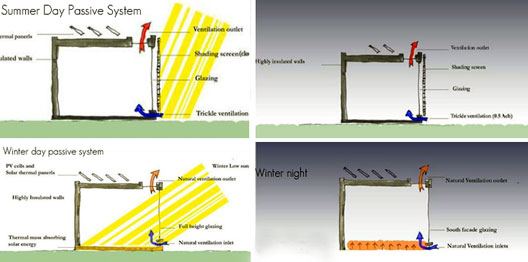
concept diagrams describing the house's passive heating/cooling system in days and nights for summer (above) and winter (below)
|